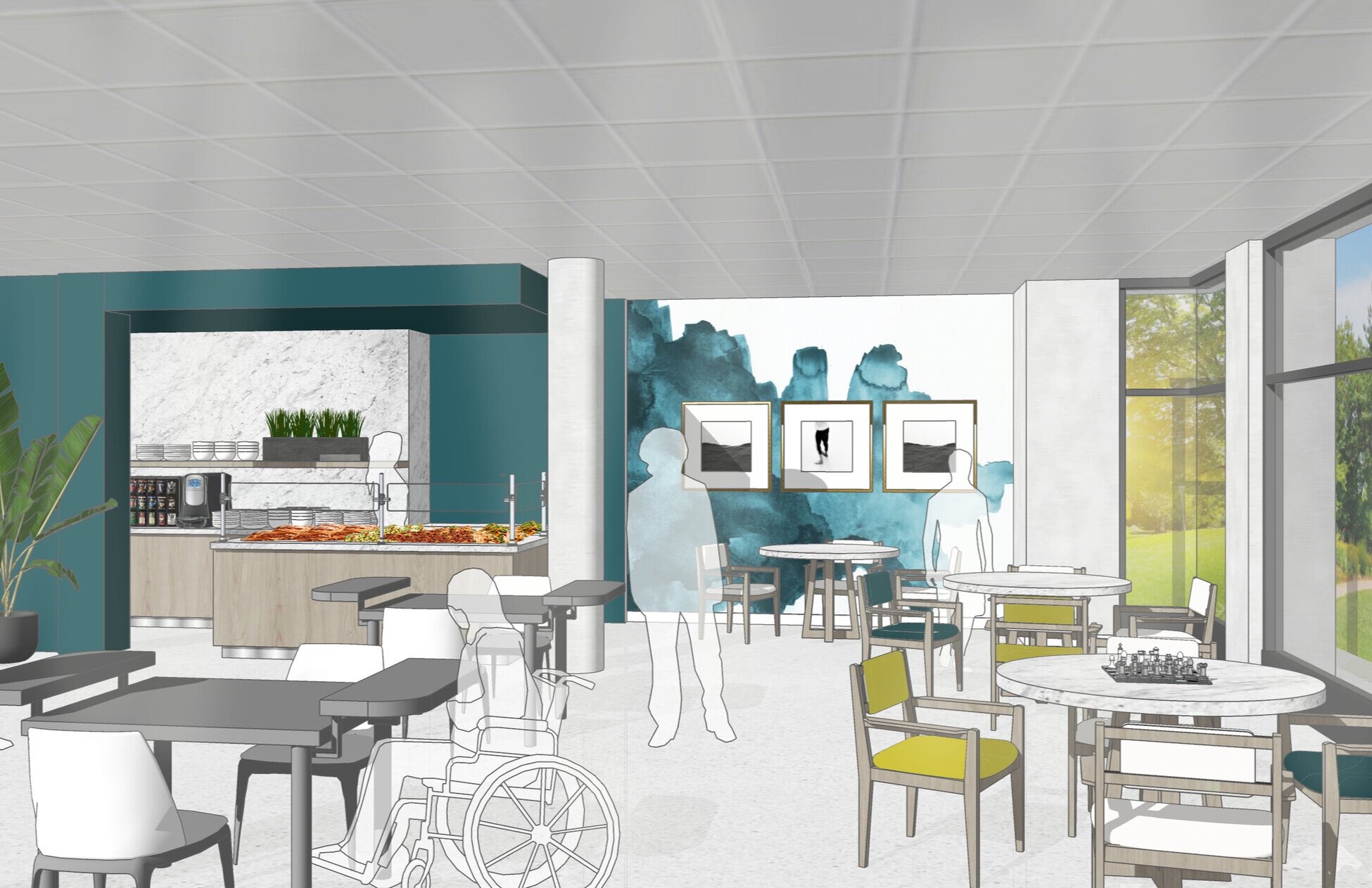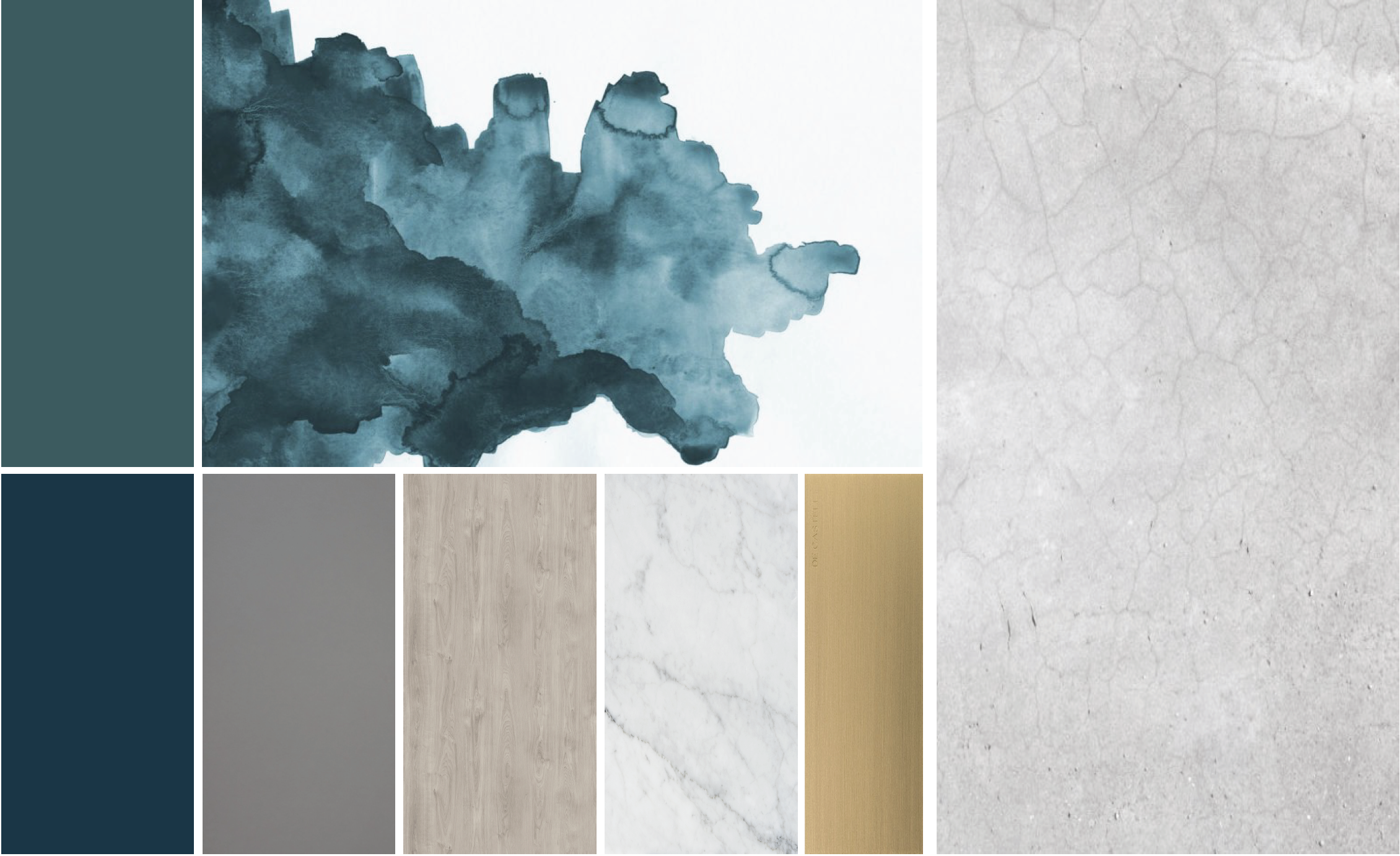Commercial Design
In an evolving market, the commercial industry has adapted to ever-changing trends and social norms. designbyRAD specializes in Retail Design, Office Design, Healthcare and Long-Term Care Facility Design and Wellness Facility Design.
designbyRAD has extensive experience working in the commercial industry through the designing of contemporary and thoughtful spaces that meet todays and tomorrows trends.
This includes space planning to ensure the client’s request fits within the space parameters while still celebrating the architecture of the space. The process requires multiple design iterations and exploration which result in the optimal concept. By completing multiple iterations, it validates the brand style is executed throughout the design. Once the concept is finalized, a 3D model is created, further solidifying the concept. Lastly, finishes, fixture, furniture and lighting are chosen.
Scope include some or all of the following:
Space planning for the optimal configuration best suited within the spatial parameters
Fixture layouts
Concept development, including 3D modelling and rendering
Furniture, Fixture & Lighting Schedules
Brand Development and Mood Boards
Architectural Drawing Packages and Project Management









Projects
PlantX (XMarket), HBC - CF Rideau Center, Ottawa, Ontario
PlantX (XMarket), HBC - Yorkdale Mall, Toronto, Ontario
Lift Physiotherapy, Mississauga, Ontario
Peak Form Physiotherapy, Mississauga, Ontario
Bethany Long-term Care Facility, Calgary, Alberta
Other Projects: Indigo Books & Music - Numerous locations across Canada, Office Spaces throughout Ontario, Sobeys, Shoppers Drug Mart, Recall, Jump +, Telus, Rogers, Mr. Lube, McDonalds,